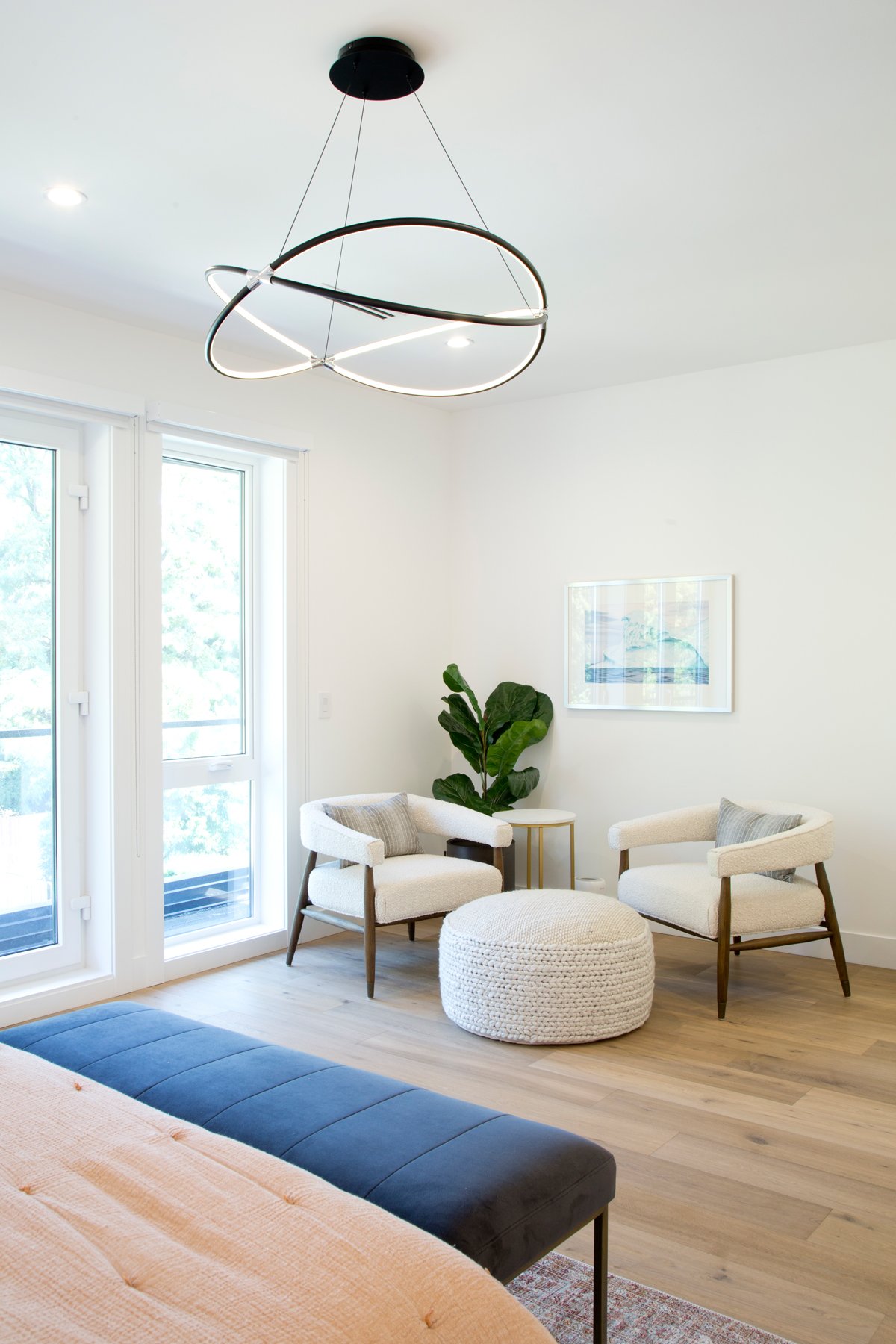South Slope
The residence at South Slope is a 3-story masterpiece family home with a layout completely dedicated to bringing families together through full open-concept living. The double-island chef’s kitchen features a full suite of Miele appliances, baking station, and an integrated carbonated-water station. The kitchen includes a space for a 12-person dining table that is connected to a large family living space with an adjacent cozy reading nook for book lovers.
The upstairs level has three large bedrooms including an airy master containing his and hers closets and walk-in steam shower in the ensuite. Finally, the lower level of this incredible home features a basement made for the weekend – projector TV with seating for 12, games tables, dedicated bar area with separate island, and a workout space for Monday mornings.
South Slope
Location: Burnaby, BC
Type: Single - Detached
Living Space: 6,087 sq. feet
Lot Size: 10,000 sq. feet
Garage: Attached
Bedrooms: 5
Bathrooms: 7
Main Features: Engineered hardwood flooring with radiant heat, open concept living, air conditioning, Miele appliances in the gourmet chef's kitchen, glass folding patio doors, and custom bar. Bonus 2 bedroom legal suite. 2-5-10 home warranty included.Floor Plans















