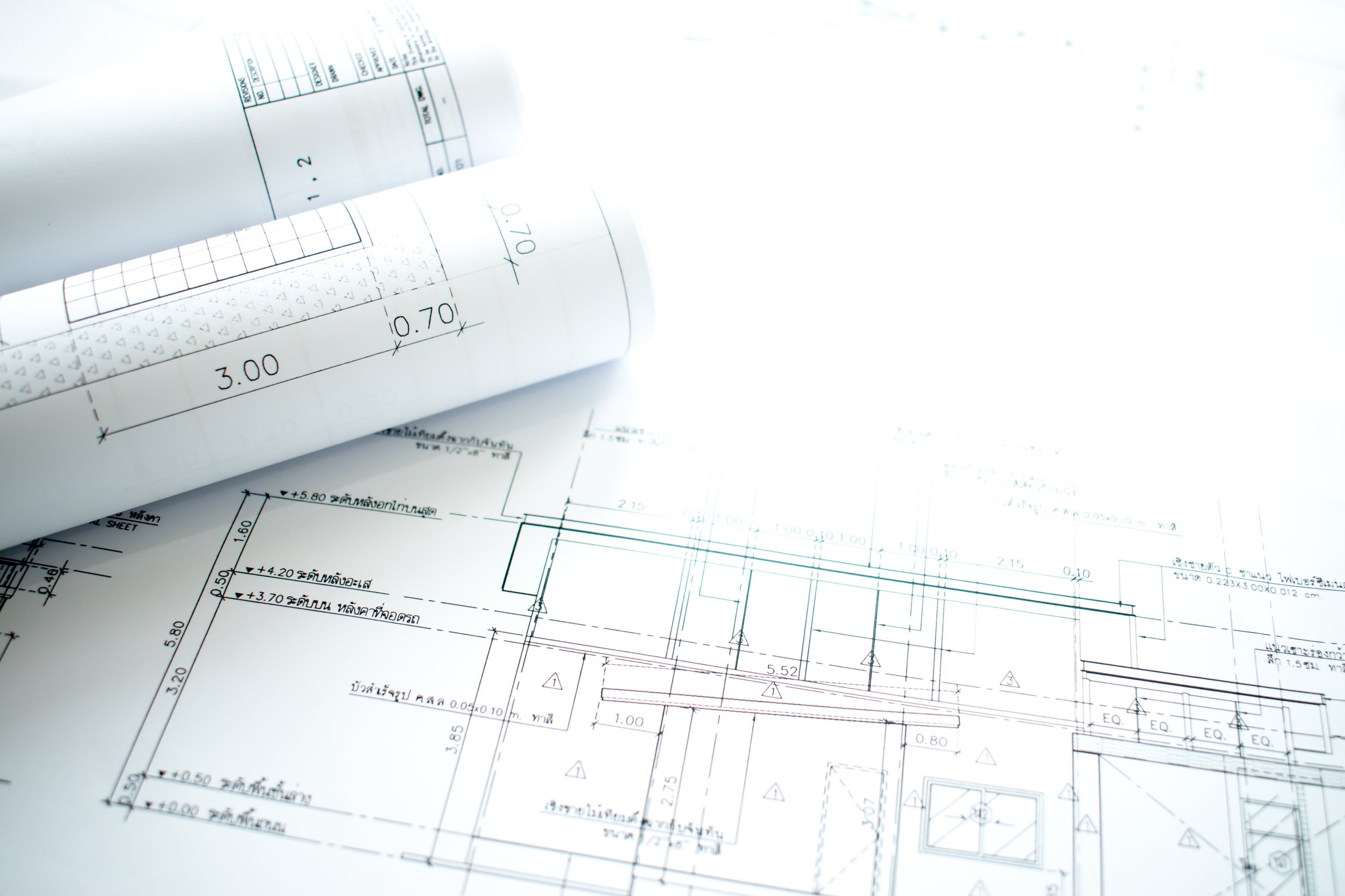
Coming Soon.
Family homes currently in the making.
Beach Grove
Location: Delta, BC
Type: Single - Detached
Living Space: 3,048 sq. feet
Lot Size: 5,779 sq. feet
Garage: Attached
Bedrooms: 5
Bathrooms: 5
Main Features: Engineered hardwood flooring with radiant heat, air conditioning, gourmet kitchen with high-end appliances, luxury master ensuite, and spacious rec room in loft space. Steps away from the beach. 2-5-10 home warranty included. Expected Completion: Spring 2025Floor Plans
For purchase inquiries please contact Lance Hughes PREC at RE/MAX City Realty.
-
Phone: 604.833.3844
Website: www.lancehughes.com
-
These are active construction sites. If you would like to do a site visit, please contact us and we can schedule a safe visit with your realtor.
-
We do have some projects in the line for late 2025 and 2026. Please contact Lance Hughes for details.







