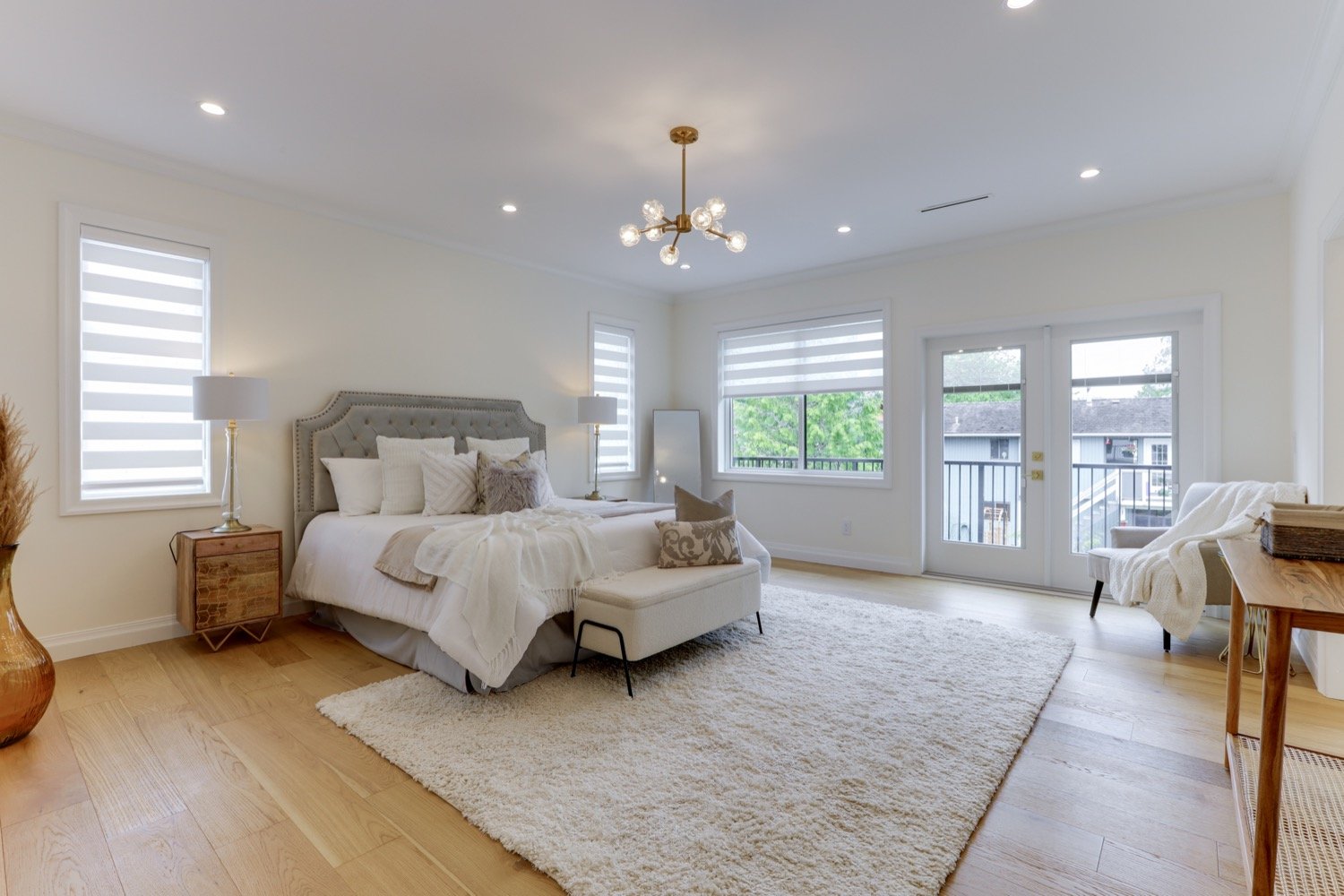Pebble Hill
The residence at Pebble Hill is a 2-story open concept home built with the idea that a family home can be beautiful and functional at the same time. Whether it’s the show-stopping curb appeal, floor to ceiling porcelain encased fireplace, or large storage areas for all the items you need for that summer camping trip; this home was designed to meet the needs of all members of the family. The combo kitchen/family room features paneled high-end appliances, hidden drawer microwave, and a large Kohler apron sink.
The main level also features a separate media/games room with a guest bedroom and full washroom. The backyard features a stone walkway to a hand-crafted pergola resting within a beautifully landscaped garden that serves as a relaxing getaway space.
Pebble Hill
Location: Delta, BC
Type: Single - Detached
Living Space: 3,782 sq. feet
Lot Size: 9,300 sq. feet
Garage: Attached
Bedrooms: 5
Bathrooms: 4.5
Main Features: Engineered hardwood flooring with radiant heat, air conditioning, high ceilings in living space, high-end appliances in the gourmet kitchen and large backyard with custom built pergola. 2-5-10 home warranty included.Floor Plans
















